

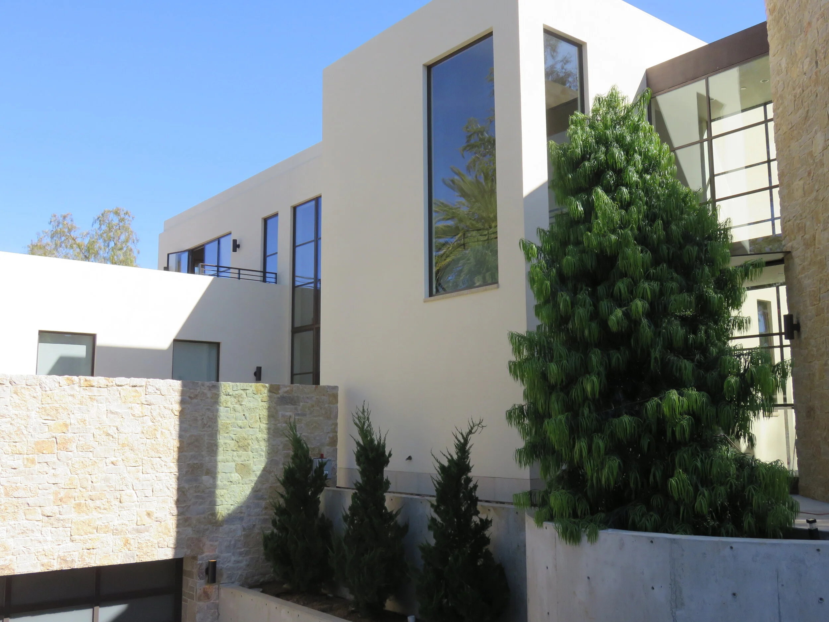
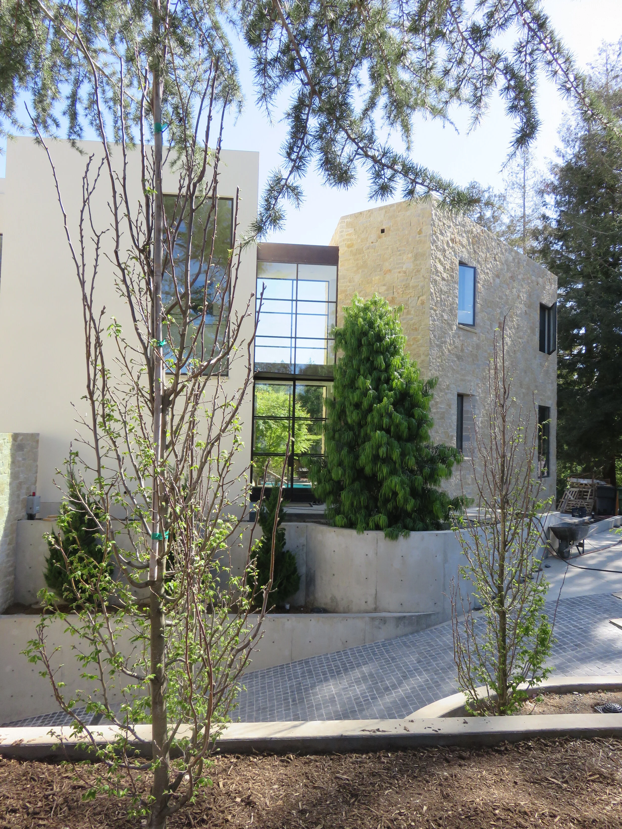
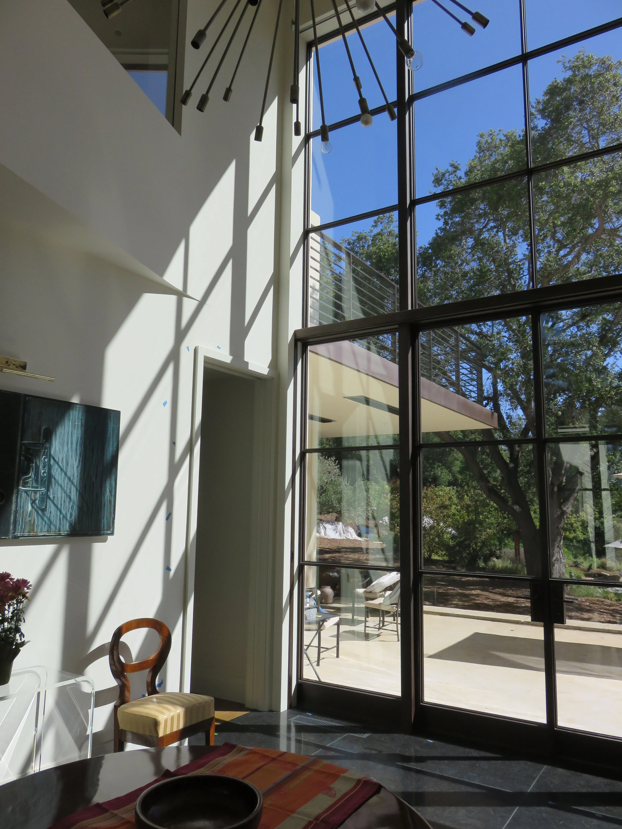

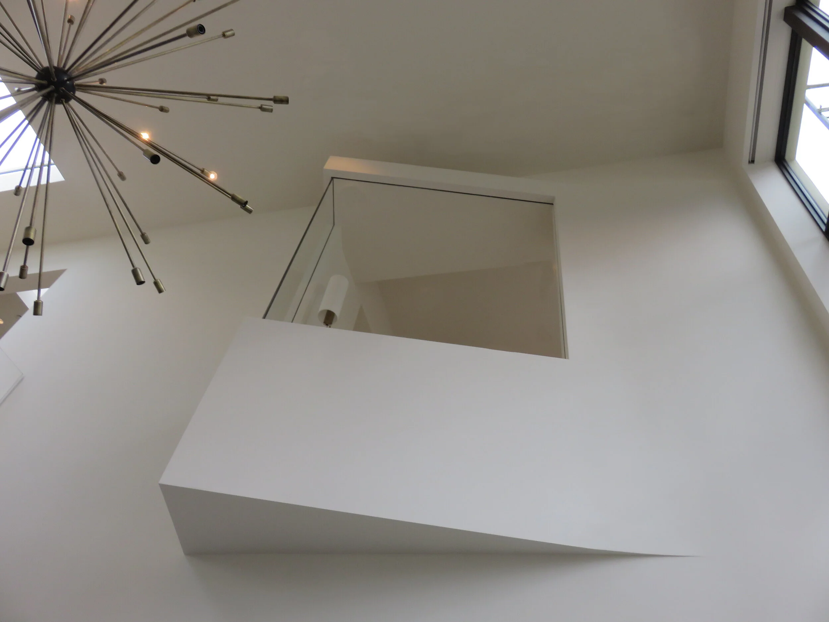
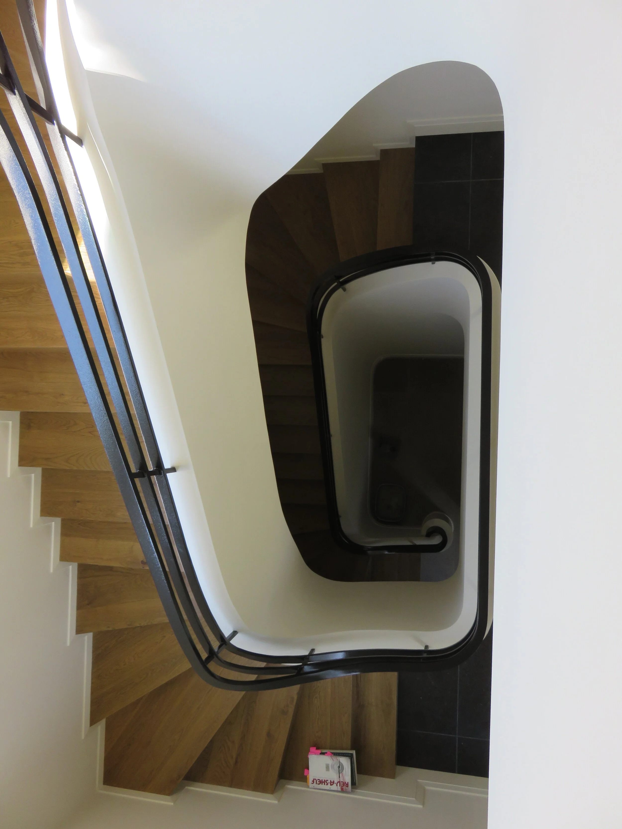

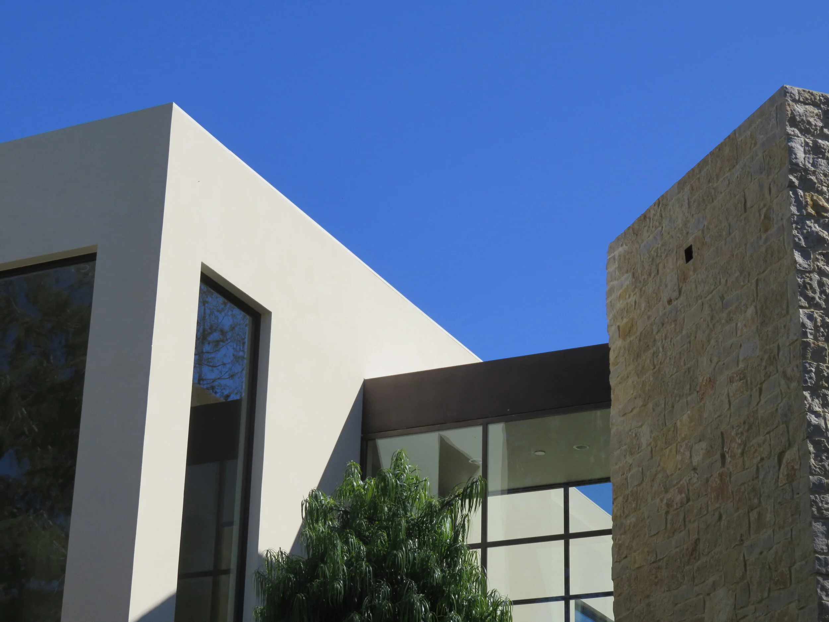
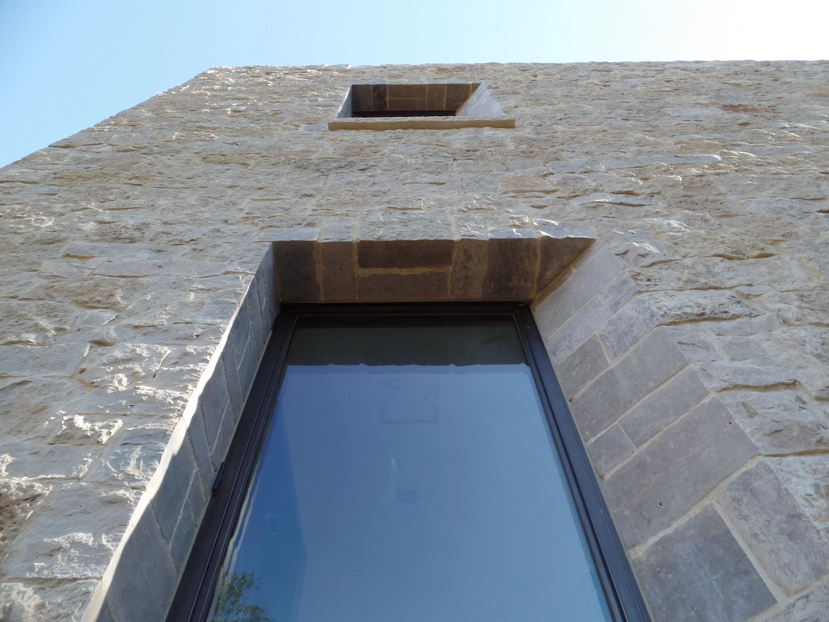

Project designed by Ken Linsteadt Architects; Lori Perlman, Project Architect
A new 7,000 square foot home in Silicon Valley. In order to invite exterior spaces in, the building is arranged and detailed to feel like multiple smaller pavilions linked together with glassy elements and gardens.