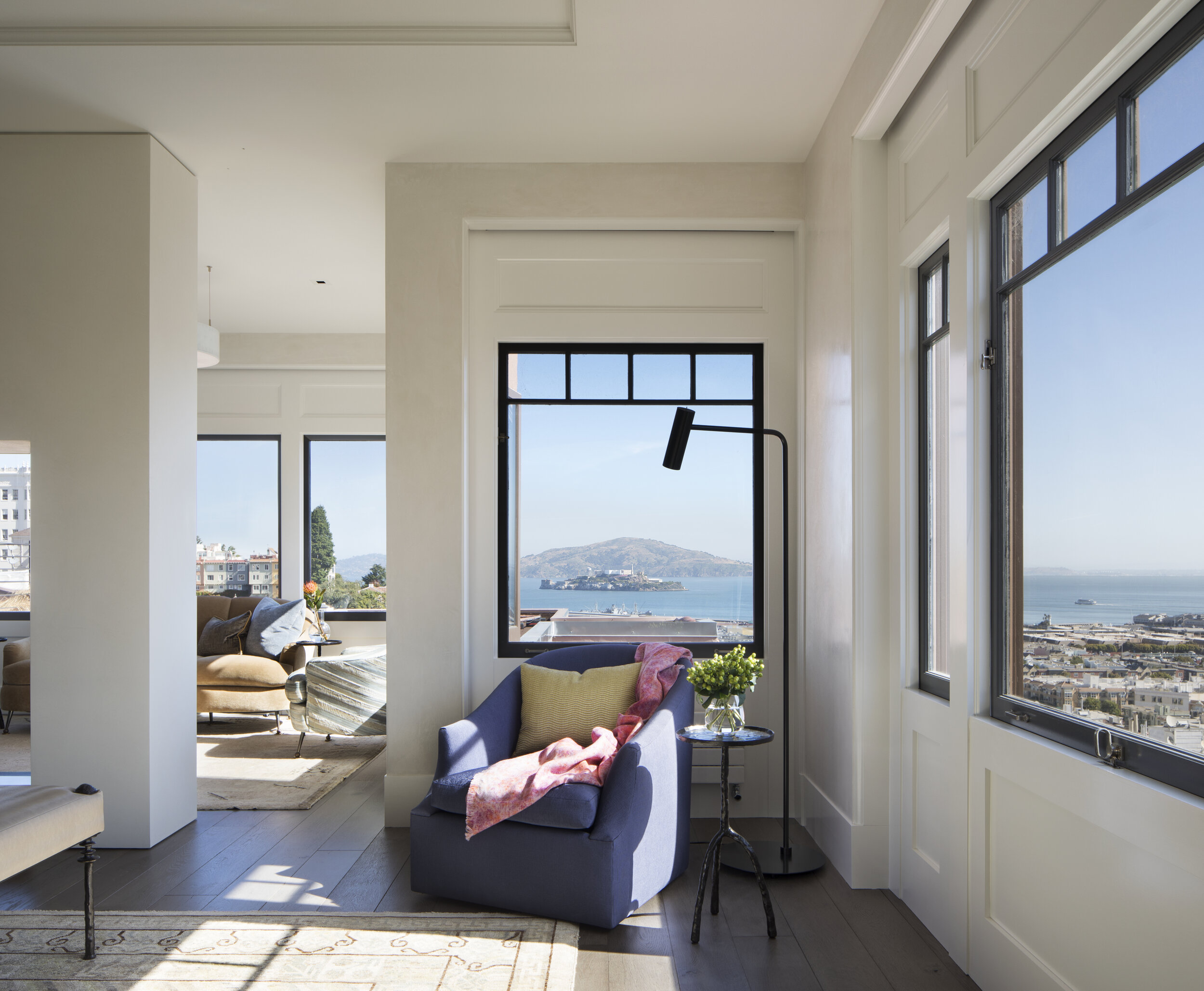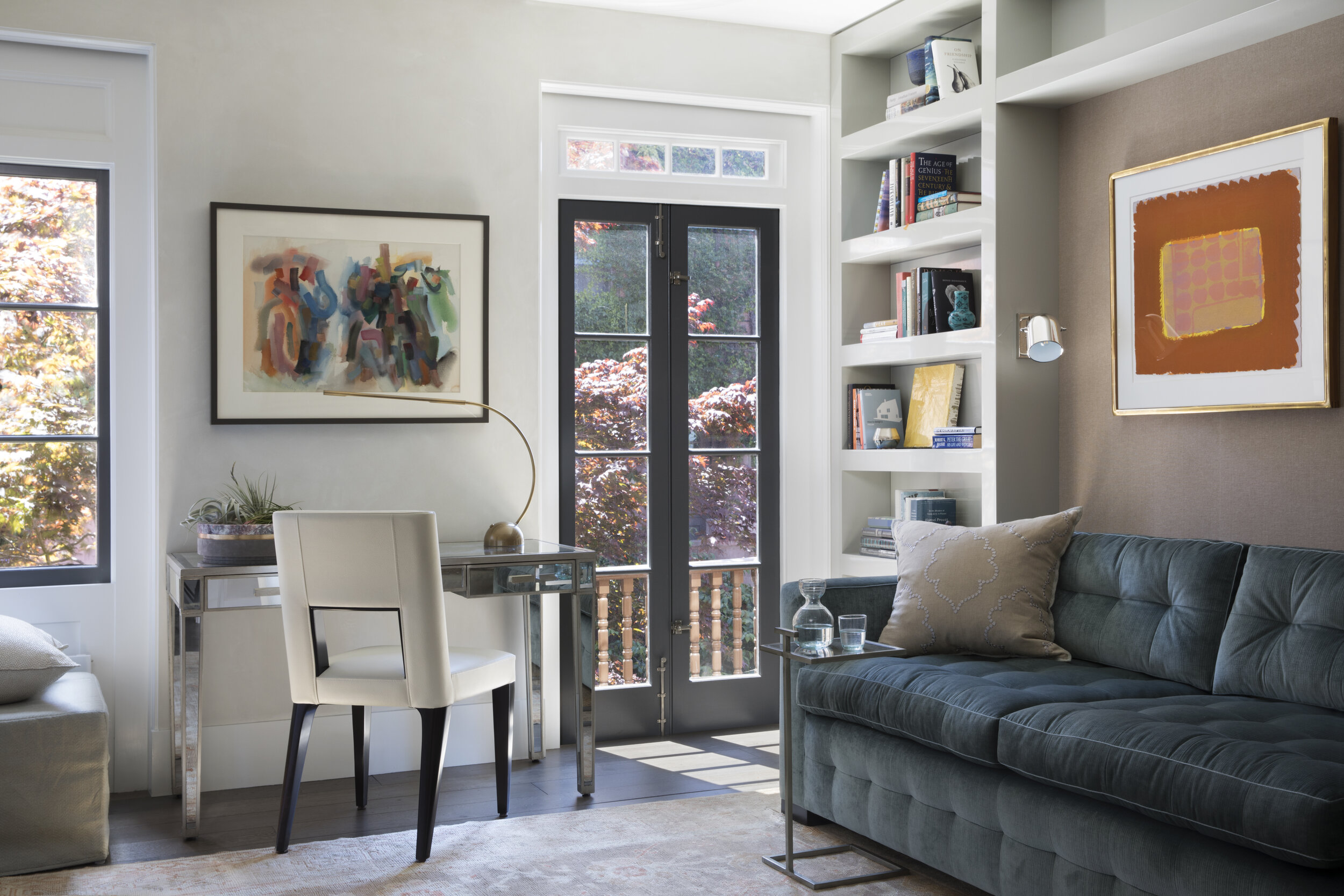








Project designed by Ken Linsteadt Architects; Lori Perlman, Project Architect
Complete gut renovation of a 2,500 square foot flat in San Francisco’s Nob Hill. Goal was to create a clean, bright, modern living space worthy of its view from an existing dark maze of rooms.
Photo credits: Paul Dyer